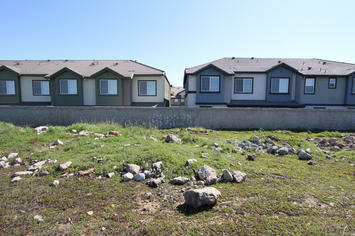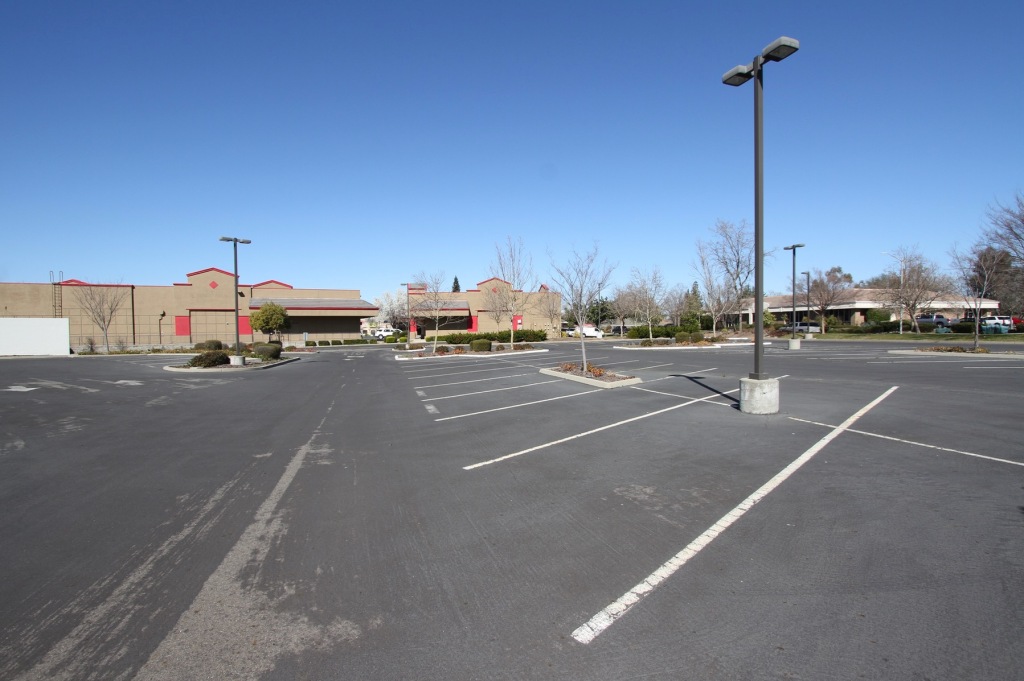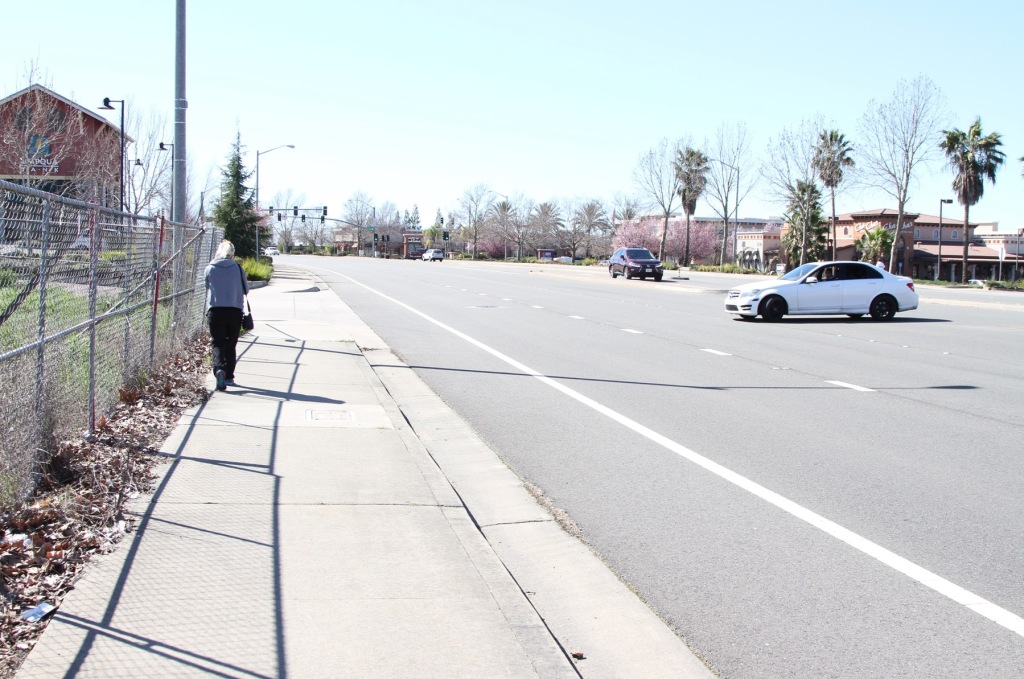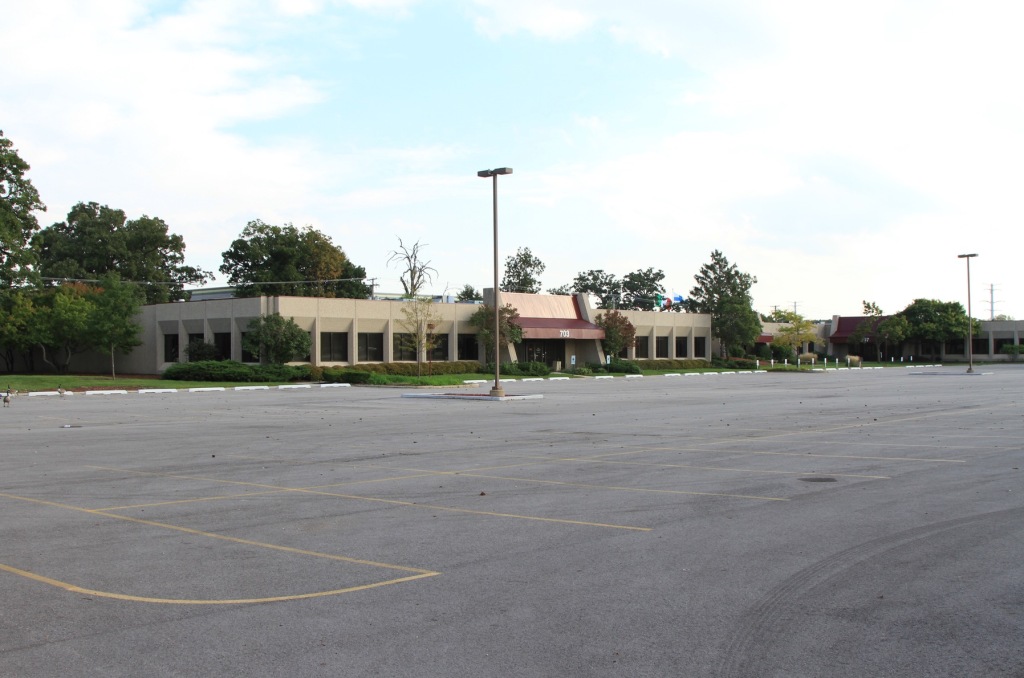
After several years of traveling around the country in the presence of city planners, economic development officials, elected representatives, engineers, production home builders, professional consultants, and groups of concerned citizens I’ve come to my own personal unified theory of America’s land use future. The short version is that we’ve got the built environment that we have and the overwhelming majority of it isn’t ever going to change much. If you want to know what things will look like in thirty or forty years… look around. That’s pretty much it.












There’s so much of it… tract homes on cul-de-sacs, suburban office parks, strip malls, big box stores, light industrial parks, self storage facilities, garden apartment complexes… even if society wanted to radically transform the landscape (which is absolutely not the case) it would be a sixty or seventy year endeavor. Personally, I won’t live long enough to see that shift. But business-as-usual isn’t an option either regardless of what most people might prefer. What will change is the way the existing landscape will be valued and inhabited.





Communities are hitting a financial wall. Current tax revenue is entirely insufficient to cover the ongoing maintenance of municipal infrastructure – and by “infrastructure” I mean public services and staffing levels as well as the physical roads, pipes, and civic buildings. There simply isn’t enough productive private economic activity to support the underlaying public chassis that’s been built since World War II. So we’re in for a great deal of deferred maintenance, failed pension obligations, reductions in services, higher taxes (which will be called “user fees” and “code enforcement”) and ultimately default on public debt. That’s already baked in to the cake almost everywhere.

There are only two options moving forward. We can build more productive stuff on the existing infrastructure, or we can reduce the amount of infrastructure to come in to balance with the available productive capacity. So we’re going to do both – not necessarily on a voluntary basis. And the results will be unevenly distributed.


Some places will continue to be maintained pretty much as they are largely by skimming revenue from other locations. Other spots will decline, lose value, become politically and culturally disposable, and be allowed to crumble. Still other districts will intensify and gain value and significance through infill development. I say this with a fair amount of confidence because that’s been the historic pattern for a very long time.


There are people who advocate for small scale incremental infill development that could double or triple the productive capacity of a place gradually over time. A one story building could become a two story building. A two story building could become a three story building. Small cottages could be built in back gardens. A vacant lot could be filled with a small productive structure with a business on the ground floor and an apartment or two upstairs. It could be intimate and charming like the Norman Rockwell Main Street towns of a previous era. But the current regulatory framework doesn’t permit such a process. Neither does the popular culture that sees such infill as a direct assault on the American Dream. The cost and complexity of navigating multiple opaque and unresponsive bureaucracies is generally greater than the ultimate value of such modest projects. So it’s simply not going to happen.


Infill development needs to be large, complex, and expensive enough to overcome the administrative and cultural friction. A two hundred unit apartment complex with five stories of structured parking works just fine. It may be wildly out of character with the existing neighborhood. It may load up the area with additional traffic congestion. It may be far too expensive to meet the need for working class housing. It may concentrate ownership in to very few hands. It may be built in an otherwise diffuse suburban landscape where walking and transit are unviable. But it can be built while smaller things can’t. Shrug. Whatever.




New subdivisions with comfortable attractive middle class homes sprout on the side of the freeway like mushrooms after a good rain. These are pleasant places to live. People like them. They’re profitable to build. Municipal officials embrace growth and development. This is how things are supposed to be.




A few miles away is yesterday’s version of growth and progress. Property values have declined. Businesses have moved away. The schools have lost their appeal. Municipal revenues have crashed. People and money are disappearing. This isn’t an anomaly. It’s the natural consequence of things playing out to their logical conclusions. This is the shape of things to come.
John Sanphillippo lives in San Francisco and blogs about urbanism, adaptation, and resilience at granolashotgun.com. He's a member of the Congress for New Urbanism, films videos for faircompanies.com, and is a regular contributor to Strongtowns.org. He earns his living by buying, renovating, and renting undervalued properties in places that have good long term prospects. He is a graduate of Rutgers University.
All photos by Johnny Sanphillippo













Not necessarily so
There are multiple reasons for the shape of the past suburban development pattern and why the status quo seemingly never changes. Levittown represented a new pattern emerging in the suburbs where strip centers and their loading docks in the rear abutted high density multifamily transitioning to ever larger lot single family to solve the problems perceived by the mixed use urban cities that the new suburbanites fled to. Thus, was born the transitional zoning pattern we know of today and the above pictures are examples of. The fact is the mixed use pattern with mixed income simply did (does not) not work, and transitional zoning seemed lesser of the two evils. The proof? The CNU boasted of this utopian vision where people of all income live in unison, blah, blah, etc. Now that same CNU boasts of it's gentrification which rids neighborhoods of the lower class, a utopia perhaps to those who can afford it.
The problem with transitional zoning as it is regulated is that it places the most number of people in the very worst places - an unsustainable situation. It also tends to showcase the city 'cheaper' than it actually is which lowers the impression of the town and then ultimately makes that city less desirable to the shiny new town a short drive way, which uses the same pattern and decades later the same problem repeats itself.
A variation on the transition solves many of these problems without repeating mistakes of the past.
As far as a more efficient and less wasteful future - in fact, is and has been happening, but on a smaller scale that should be getting larger this next decade. In 1993 the CNU and the USGBC was founded, and at the same time the technology enabled planning methods we have wrote about in this very NewGeography blog (search Rick Harrison),began being implemented by developers, now numbering over 1,000 developments in 47 States and 18 nations and being taught to many consultants who have invested in beta technology and training. These advancements were targeted to solve the many problems with suburban growth both in the design and the regulation of commercial and residential growth. These methods have a demonstrated 25% reduction of the very infrastructure you showcased without a density loss or reducing any regulatory minimum! It instead, replaces paved space with open space - most often larger landscaped areas or in some cases larger building footprints than would have been placed otherwise and/or higher density.
The roadblocks to a more efficient world?
The Civil Engineering profession holds progress hostage for multiple reasons (we also wrote about that in this blog previously). #1 problem? Many engineers charge as a percentage of construction costs. Do you know how these engineers embrace this new era that promises a 25% average reduction of the very infrastructure that they charge upon? They don't. #2 problem? CAD, in particular AutoDESK having products that are the jack of all rades and master of none. The largest 'jack' being manufacturing, and the smallest being civil engineering, thus as other industries get the most productive changes for their particular needs, civil, that stepchild gets worse at every update. The fact is that site design needs a dedicated coordinate geometry system that does not separate the drawing and the computations. #3 problem? Reliance on CAD software to do decision making. Every wonder why every new apartment and office building looks as if that one architect is being hired for every project? That's because over the last 4 decades the industry has devolved from actual people who could design, to 'software users' who think pressing a preset architectural, or site design function, is actually design! In fact we see very little of the old school designers anymore. This problem now being obvious architecturally today has been a problem with site design over the past three decades. As a software developer creating civil engineering and surveying applications for 40 years, we started to see this problem after our first decade in business, leading up to the innovations we are known for to cure the very problems you have illustrated. And #4 problem? Liability. Engineers and surveyors fear litigation. For this very reason ALL of the methods we have developed fall within the scope of existing regulations, and the reduction of infrastructure is based on length, not width as is the case with the CNU that prescribes reducing street width as a solution that is fought against from virtually every public safety engineer who fears retribution for changing safety standards.
Regulations have their basis as a set of minimums. You want just minimal development? Now you know. The CNU's answers were many, 'Smart Code' under various forms and names which prescribe their singular vision to growth, with extreme architectural controls that destroy innovation and invention. Luckily, most cities have been smart enough to see through the real agenda of Smart Code - make planning an architectural exercise. How do Architects charge? Yep, a percentage of the cost of the buildings they design - just like many of the civil engineers! The incentive is always solutions to help the designers bottom line at the cost of affordability and progress.
Another problem with change? Universities teaching planning. We find most urban planning courses actually do not teach design, but (perhaps because of the CNU influence) instead teach social engineering. We need to get back to an era where design matters, and an era where students are not taught that the suburbs are evil, then learn nothing about them to improve the situation. These students become vessels that parrot a singular message in a world where 80% of their employment opportunities correspond with the 80% of where the growth is - the suburbs. Today and as you stated - in the future!
To that end we have developed the technology and the educational material to rectify these growth problems and through PlanningTank, a blog for urban planning students making the technology and coursework free to those in universities studying a 'growth' related field in Urban Planning, Engineering, Surveying, GIS, Architecture, and other related field, this week!
Yes, you are correct, the world will look the same as it has the past 60 years, in the next 60 - unless we do something about it. I've personally invested the past 12 years (about 10,000 hours) and about $2 million out of pocket to expedite change to fix the problems you pointed out, and so the next 60 years is a whole lot better than the past.